Wolves Lane Centre, 2025
▣ TYPE: Community / Demonstrator
▨ CLIENT: The Wolves Lane Consortium
▤ KEY MATERIALS: Straw / Timber / Clay / Lime
▦ METHODOLOGY: Co-design / Participatory Construction / Bio-regional Specification
▥ COLLABORATORS: XC02 / Tisserin / Salus / NTA planning / Jackson Coles / Toca / Work Ltd / Will Stanwix / Myles Yallop / School of Natural Building / HG Matthews
Material Cultures and Studio Gil have completed the rejuvenation of a community food-growing and enterprise hub in the heart of North London. Wolves Lane Centre is managed by consortium organisations The Ubele Project and OrganicLea, and is home to BlackRootz, the first multigenerational Black-led growing organisation in the UK. Together their mission is to make good food accessible to all. They grow and distribute local and organic food and plants, and offer space for education, enterprise and community events.
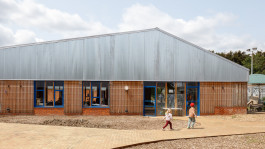
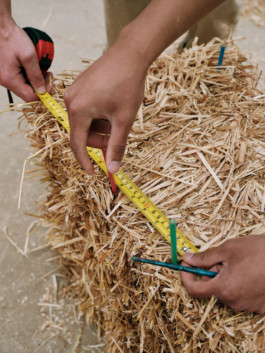
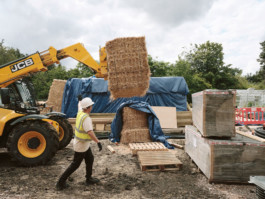
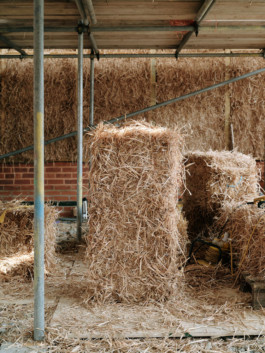
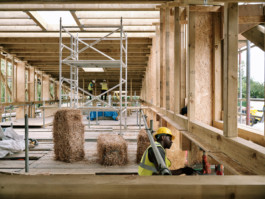
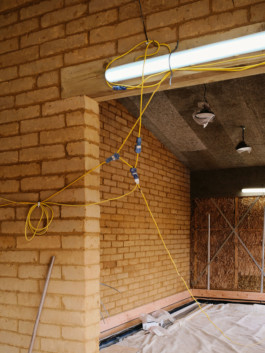
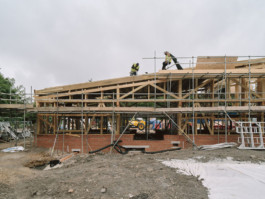
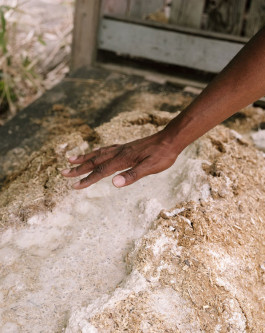
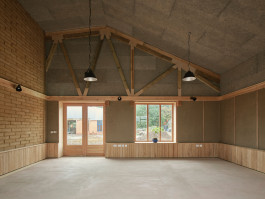
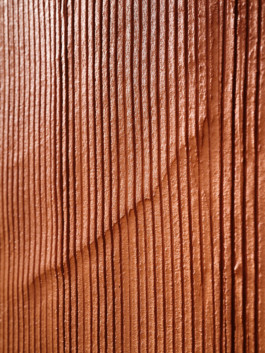
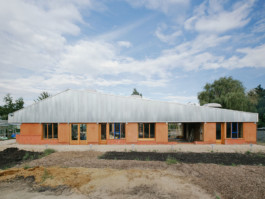
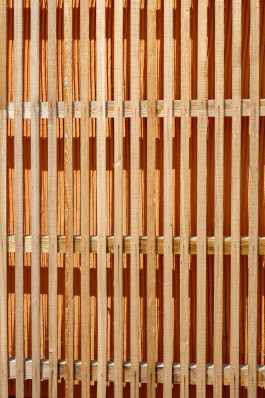
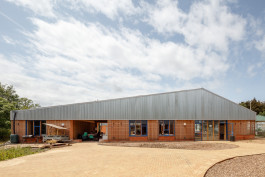
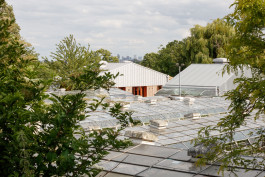
We developed a building system using lightweight yet robust timber frames, and straw infill sourced from farms in Letchworth, 35 miles to the north. The frame is designed to be constructed from lower structural grade C16 timber, meaning it can be sourced from smaller local mills.
Red pigmented lime is used for rendering, and simple, lightweight cladding hats of agricultural steel slide down the elevations to form the roofs. The straw bales allow for deep reveals, and the glazing, alternating in setting between outside and inside, creates places to pause and perch.
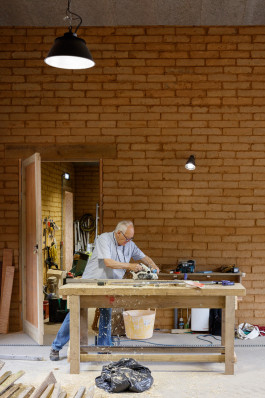
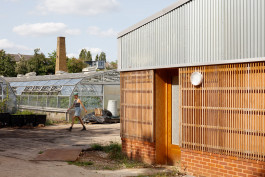
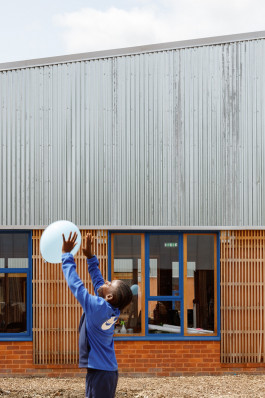
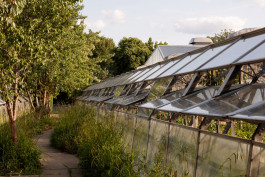
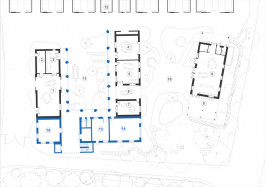
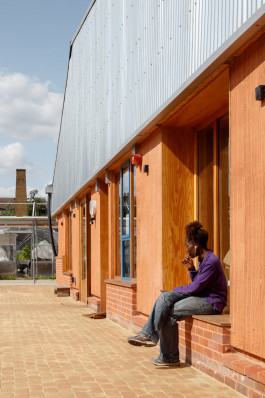
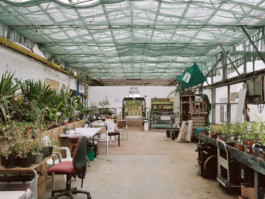
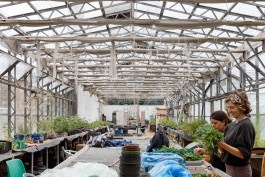
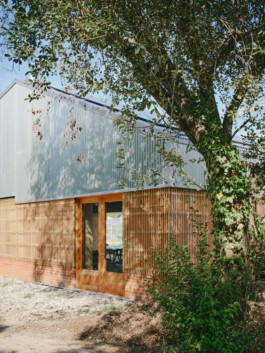
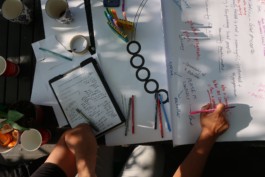
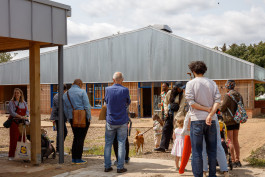
(1) Barn, (2) Workshop, (3) Cool store, (4) Classroom
(5) Office, (6)Outdoor kitchen, (7) Office, (8) Hall, (9) Deck
(10) Events yard, (11)Working yard, (12) Greenhouses
(13) Office, (14) Classroom, (15) Classroom
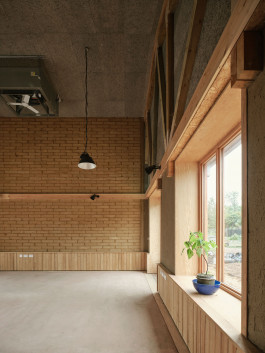
The arrangement of the new buildings forms a series of courtyards – both open public spaces and back-of-house working yards – creating a strong sense of connection between interior and exterior spaces. All internal spaces are accessed directly from the outside, with no internal circulation, making them highly adaptable, with high ceilings, abundant natural light, and optimal natural ventilation.
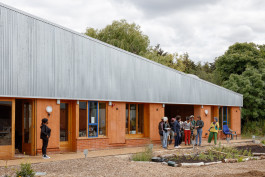
Photography by Henry Woide and Luke ODonovan
Wolves Lane Centre, 2025
▣ TYPE: Community / Demonstrator
▨ CLIENT: The Wolves Lane Consortium
▤ KEY MATERIALS: Straw / Timber / Clay / Lime
▦ METHODOLOGY: Co-design / Participatory Construction / Bio-regional Specification
▥ COLLABORATORS: XC02 / Tisserin / Salus / NTA planning / Jackson Coles / Toca / Work Ltd / Will Stanwix / Myles Yallop / School of Natural Building / HG Matthews
Material Cultures and Studio Gil have completed the rejuvenation of a community food-growing and enterprise hub in the heart of North London. Wolves Lane Centre is managed by consortium organisations The Ubele Project and OrganicLea, and is home to BlackRootz, the first multigenerational Black-led growing organisation in the UK. Together their mission is to make good food accessible to all. They grow and distribute local and organic food and plants, and offer space for education, enterprise and community events.

We developed a building system using lightweight yet robust timber frames, and straw infill sourced from farms in Letchworth, 35 miles to the north. The frame is designed to be constructed from lower structural grade C16 timber, meaning it can be sourced from smaller local mills.













Red pigmented lime is used for rendering, and simple, lightweight cladding hats of agricultural steel slide down the elevations to form the roofs. The straw bales allow for deep reveals, and the glazing, alternating in setting between outside and inside, creates places to pause and perch.

The arrangement of the new buildings forms a series of courtyards – both open public spaces and back-of-house working yards – creating a strong sense of connection between interior and exterior spaces. All internal spaces are accessed directly from the outside, with no internal circulation, making them highly adaptable, with high ceilings, abundant natural light, and optimal natural ventilation.












(1) Barn, (2) Workshop, (3) Cool store, (4) Classroom
(5) Office, (6)Outdoor kitchen, (7) Office, (8) Hall, (9) Deck
(10) Events yard, (11)Working yard, (12) Greenhouses
(13) Office, (14) Classroom, (15) Classroom
Photography by Henry Woide and Luke ODonovan
E info@materialcultures.org
T 07707592097
E info@materialcultures.org
T 02030626832