Quochag Steading, ongoing
▣ TYPE: Residential / Refurbishment
▨ CLIENT: Private
▤ KEY MATERIALS: Woodfibre / Lime / Stone / Reclaimed Timber
▦ METHODOLOGY: Dynamic embodied carbon assessments
▥ COLLABORATORS: Rory Corr, Caroline Esclapez, Brendan Higgins, Jai Heming as Studio Abroad (founded by Summer Islam and George Massoud) / Pluton Engineering / Max Fordham / J & L Gibbons / Kinlay Laidlaw / Binnie Murray & Hutton / Direct Ecology
Quochag is a steading on the Isle of Bute dating back to the mid-19th century. A traditional vernacular typology, its stone walls of differing texture and age define a clear, sheltered courtyard. A new family home re-uses the existing stone walls, timber rafters and Scottish slate roofs, combined with a low embodied energy palette of hemp batt and wood fibre insulation. Garden rooms provide sheltered outdoor space with views across the surrounding farmland, and over the sea towards Arran.
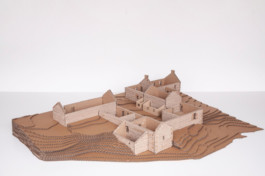
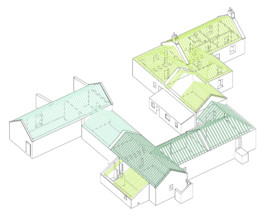
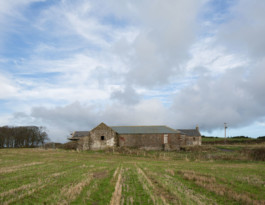
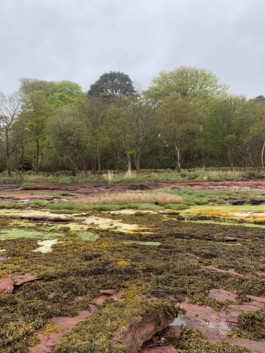
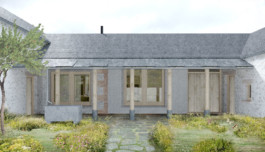
The proposal is sensitive to its context, taking into account massing and materiality of the vernacular farm typology within Argyll and Bute. The proposal retains the existing palette to create a patchwork of large scale stonework and softly limewashed, harled or slaistered walls.
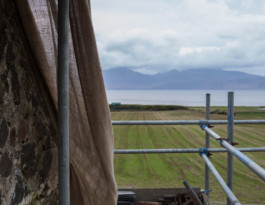
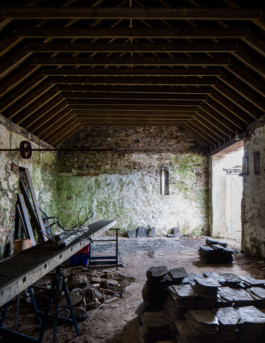
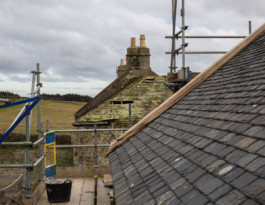
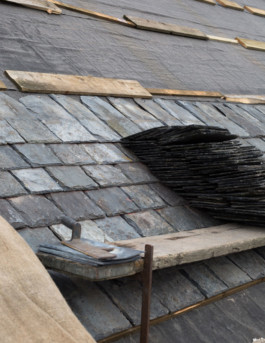
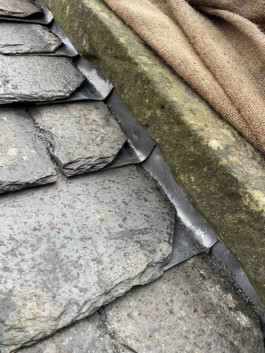
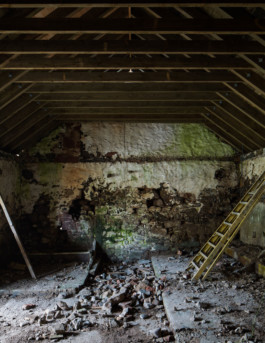
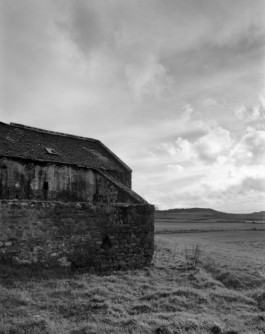
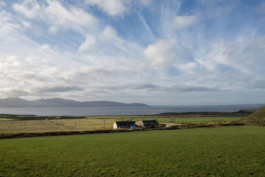
This simplicity is followed elsewhere: the roof structure will be made from timber and often expressed internally. Interior linings will be a mixture of clay plasters, timber, and well-worn stone, adding warmth and softness. Insulation will be wood fibre, a highly sustainable alternative to the more commonly used petrochemical-derived insulating products. Where sheet metal is employed it will be aluminium or lead, metals which can be recycled with no loss of material quality. Any new timber frame elements will made where possible from locally grown and milled softwood timber.
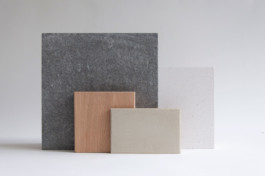
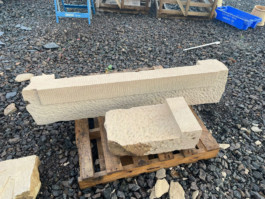
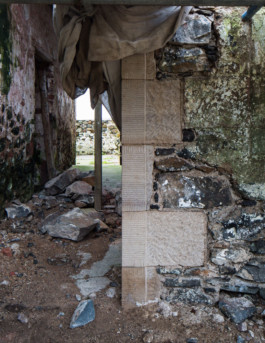
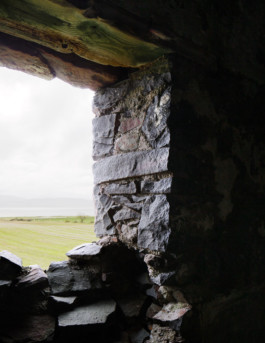
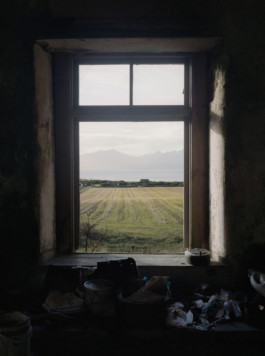
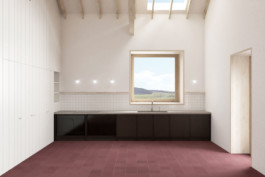
Photography by Felix Koch
Quochag Steading, ongoing
▣ TYPE: Residential / Refurbishment
▨ CLIENT: Private
▤ KEY MATERIALS: Woodfibre / Lime / Stone / Reclaimed Timber
▦ METHODOLOGY: Dynamic embodied carbon assessments
▥ COLLABORATORS: Rory Corr, Caroline Esclapez, Brendan Higgins, Jai Heming as Studio Abroad (founded by Summer Islam and George Massoud) / Pluton Engineering / Max Fordham / J & L Gibbons / Kinlay Laidlaw / Binnie Murray & Hutton / Direct Ecology
Quochag is a steading on the Isle of Bute dating back to the mid-19th century. A traditional vernacular typology, its stone walls of differing texture and age define a clear, sheltered courtyard. A new family home re-uses the existing stone walls, timber rafters and Scottish slate roofs, combined with a low embodied energy palette of hemp batt and wood fibre insulation. Garden rooms provide sheltered outdoor space with views across the surrounding farmland, and over the sea towards Arran.





The proposal is sensitive to its context, taking into account massing and materiality of the vernacular farm typology within Argyll and Bute. The proposal retains the existing palette to create a patchwork of large scale stonework and softly limewashed, harled or slaistered walls.








This simplicity is followed elsewhere: the roof structure will be made from timber and often expressed internally. Interior linings will be a mixture of clay plasters, timber, and well-worn stone, adding warmth and softness. Insulation will be wood fibre, a highly sustainable alternative to the more commonly used petrochemical-derived insulating products. Where sheet metal is employed it will be aluminium or lead, metals which can be recycled with no loss of material quality. Any new timber frame elements will made where possible from locally grown and milled softwood timber.






Photography by Felix Koch
E info@materialcultures.org
T 07707592097
E info@materialcultures.org
T 02030626832