Weaver House, 2021
▣ TYPE: Residential
⧇ CLIENT: Private
▤ KEY MATERIALS: Douglas Fir structural frame / Insitu hempcrete
▦ METHODOLOGY: Cultivation and processing / 1:1 testing / System Design / Post occupancy analysis
⧆ COLLABORATORS: Team; Paloma Gormley, Lettice Drake, Henry Stringer, Mary Anderson, James Woodcock, Brendan Chitty, Tabitha Pope - as Practice Architecture (co-founded by Paloma Gormley) /Consultants; Structure Workshop, Will Stanwix /Builders; Peter Anderson, Henry Stringer, Oscar Cooper, Alex Richardson, Peter Caul, Olga Winterbottom
This self build project was designed closely with the client. Shown under construction the monolithic 3 story timber and hempcrete building houses a textiles workshop and two apartments enclosing a raised external courtyard. The approach to massive construction was based on the carbon sequestering capacity of the materials used – the more mass the more carbon was captured. The building is highly flexible, capable of being occupied as three independent units or as one integrated home and studio.
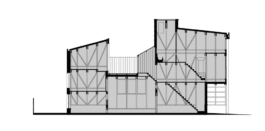
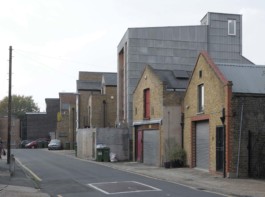
The frame, floors and skirting boards are all constructed using the same section of timber. These sections are overscaled to allow for charring without the need for intumescent coatings. The large section size also allows for a hybrid balloon / portal frame system with 1.2m column centres and floor boards spanning as far as 1m. The thickness of these floorboards means that they act structurally as well as providing acoustic insulation, thermal insulation, and fire resistance between floors, thus eliminating the need for a soffit.
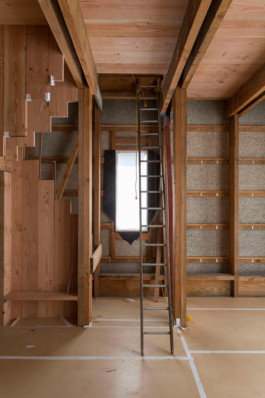
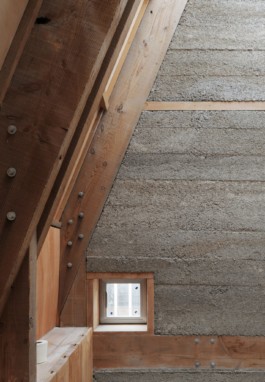
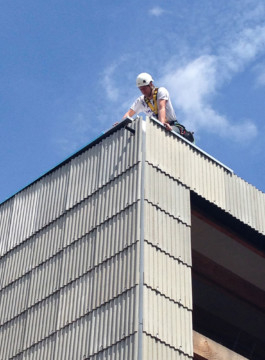
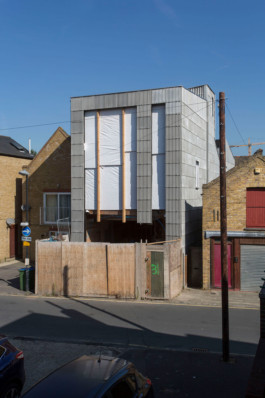
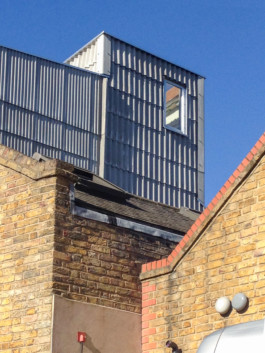
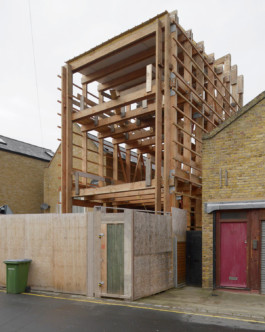
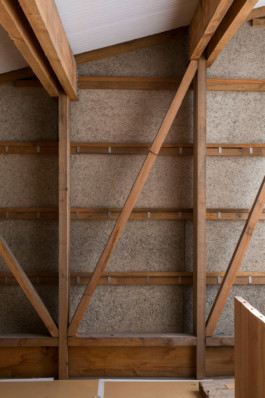
All unnecessary layers of the construction have been stripped back to allow the primary materials to perform multiple functions simultaneously. The sustainable approach to the project was holistic and driven by low-embodied carbon and life cycle analysis. The building is low-tech, self-regulating and manually controlled rather than technology driven. The workshop and apartments were designed to be robust and built by unskilled labour. The building celebrates the materials from which it is made, creating a richness of character.
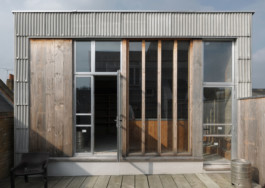
Photography by David Grandorge and Oskar Proctor
Plank House, ongoing
▣ TYPE: Residential
⧇ CLIENT: Private
▤ KEY MATERIALS: Douglas Fir structural frame / Insitu hempcrete
▦ METHODOLOGY: Cultivation and processing / 1:1 testing / System Design / Post occupancy analysis
⧆ COLLABORATORS: Team; Paloma Gormley, Lettice Drake, Henry Stringer, Mary Anderson, James Woodcock, Brendan Chitty, Tabitha Pope - as Practice Architecture (co-founded by Paloma Gormley) /Consultants; Structure Workshop, Will Stanwix /Builders; Peter Anderson, Henry Stringer, Oscar Cooper, Alex Richardson, Peter Caul, Olga Winterbottom
This self build project was designed closely with the client. Shown under construction the monolithic 3 story timber and hempcrete building houses a textiles workshop and two apartments enclosing a raised external courtyard. The approach to massive construction was based on the carbon sequestering capacity of the materials used – the more mass the more carbon was captured. The building is highly flexible, capable of being occupied as three independent units or as one integrated home and studio.


The frame, floors and skirting boards are all constructed using the same section of timber. These sections are overscaled to allow for charring without the need for intumescent coatings. The large section size also allows for a hybrid balloon / portal frame system with 1.2m column centres and floor boards spanning as far as 1m. The thickness of these floorboards means that they act structurally as well as providing acoustic insulation, thermal insulation, and fire resistance between floors, thus eliminating the need for a soffit.







All unnecessary layers of the construction have been stripped back to allow the primary materials to perform multiple functions simultaneously. The sustainable approach to the project was holistic and driven by low-embodied carbon and life cycle analysis. The building is low-tech, self-regulating and manually controlled rather than technology driven. The workshop and apartments were designed to be robust and built by unskilled labour. The building celebrates the materials from which it is made, creating a richness of character.

Photography by David Grandorge and Oskar Proctor