Naked House, 2019
▣ TYPE: Residential
▨ CLIENT: Naked House
▤ KEY MATERIALS: Timber
▦ METHODOLOGY: Model making / BIM modeling / System Design
▥ COLLABORATORS: Paloma Gormley, as Practice Architecture (co-founder) / BuroHappold
Working with not-for-profit housing developer Naked House, this project develops designs for affordable housing within a Community Land Trust model. The homes are designed to be highly adaptable, ensuring that they continue to meet the changing needs of the residents. The designs are developed to provide relatively high density community housing on small to medium publicly owned sites. The buildings are designed to be zero carbon with a bespoke timber frame system.
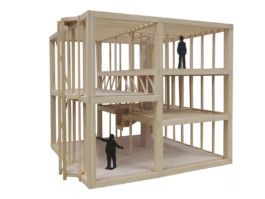
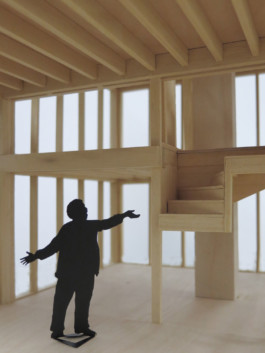
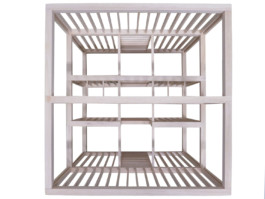
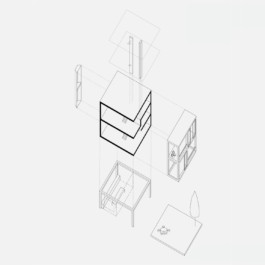
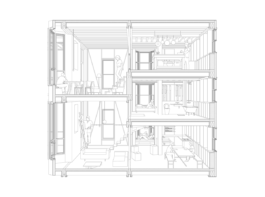
The naked house model strips the home back to its essential components. We are increasingly sold homes on the basis of the interior design or the latest kitchen. Naked House focuses on getting the basics of the building right – the relationship to context, the proportions of spaces, placement of glazing – and the rest is left to the homeowner. By doing so the homes are immediately customisable and the users are empowered to truly take ownership. The homes have been designed around the idea of a robust and elegant fabric that enables flexibility and encourages adaptation. Internally the structure will be exposed and finishes will be left raw allowing for layers of decoration with services surface-mounted and accessible.
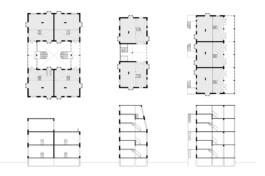
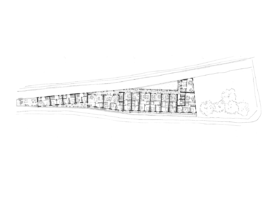

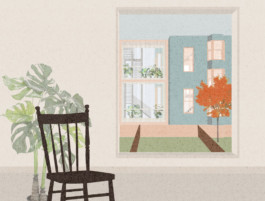
Naked House, 2019
▣ TYPE: Residential
⧇ CLIENT: Naked House
▤ KEY MATERIALS: Timber
▦ METHODOLOGY: Model making / BIM modeling / System Design
⧆ COLLABORATORS: Paloma Gormley, as Practice Architecture (co-founder) / BuroHappold
Working with not-for-profit housing developer Naked House, this project develops designs for affordable housing within a Community Land Trust model. The homes are designed to be highly adaptable, ensuring that they continue to meet the changing needs of the residents. The designs are developed to provide relatively high density community housing on small to medium publicly owned sites. The buildings are designed to be zero carbon with a bespoke timber frame system.





The naked house model strips the home back to its essential components. We are increasingly sold homes on the basis of the interior design or the latest kitchen. Naked House focuses on getting the basics of the building right – the relationship to context, the proportions of spaces, placement of glazing – and the rest is left to the homeowner. By doing so the homes are immediately customisable and the users are empowered to truly take ownership. The homes have been designed around the idea of a robust and elegant fabric that enables flexibility and encourages adaptation. Internally the structure will be exposed and finishes will be left raw allowing for layers of decoration with services surface-mounted and accessible.




E info@materialcultures.org
T 07707592097
E info@materialcultures.org
T 02030626832