Flat House, 2020
▣ TYPE: Residential
▨ CLIENT: Margent Farm
▤ KEY MATERIALS: Hempcrete cassette / Hemp fibre cladding / Timber
▦ METHODOLOGY: Cultivation and processing / 1:1 testing / System design / Post occupancy analysis
▥ TEAM: Paloma Gormley, Niall Gallacher, Lettice Drake, Kate Minns - as Practice Architecture (co-founded by Paloma Gormley) / CONSULTANTS: Oscar Cooper, Will Stanwix, Jon Shanks, EcoInstaller / BUILDERS: Oscar Cooper, Henry Stringer, Simon Keeves, Jack Case, Brian Reid
The house was designed to demonstrate how a low-tech approach and bio-based materials can be combined with offsite construction to create a scalable low-impact, beautiful architecture. The careful orchestration of natural materials creates a building that regulates humidity, temperature and air quality without the need for any ducting or equipment. The house draws from centuries old material technologies and construction principals, re-rationalising them for contemporary building techniques.
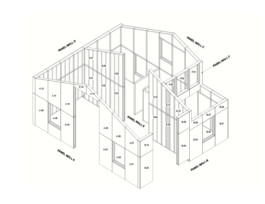
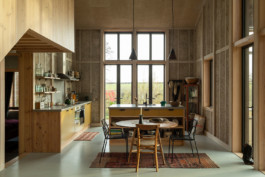
Situated at Margent Farm, a rural R&D facility developing bio-plastics with hemp and flax, Flat House is a ground breaking radically low embodied carbon house. The three bedroom house was designed with the aim of prototyping prefabricated sustainable hemp-based construction to be applied to larger scales of house-construction. The building consists of a radically low embodied carbon timber and hempcrete structural panel.
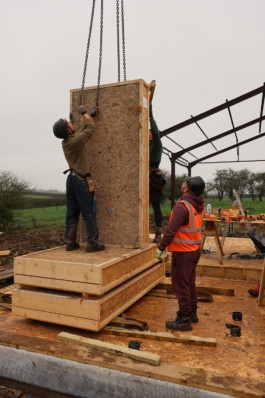
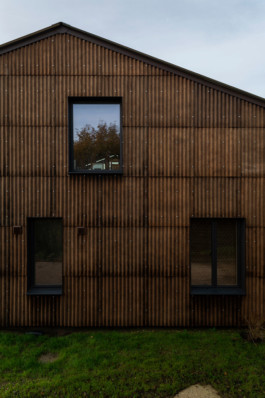
Working closely with engineers and material specialists we developed a prefabricated panel infilled with hemp grown on 20 acres of the farm. The elements were raised into place in just two days. Whilst the house has been designed for residential use and with the constraints of Class Q permitted development the system has the capacity to be used for any type or scale of building.
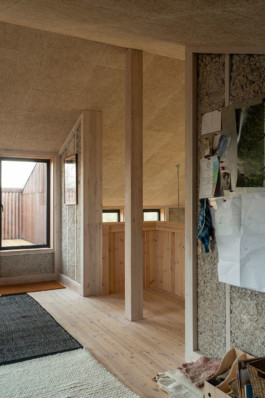
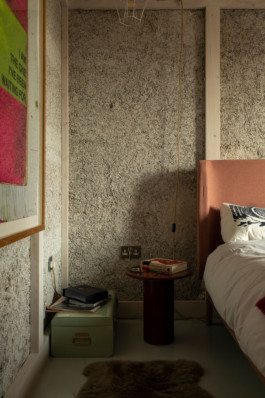
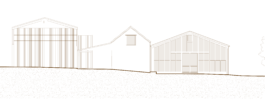

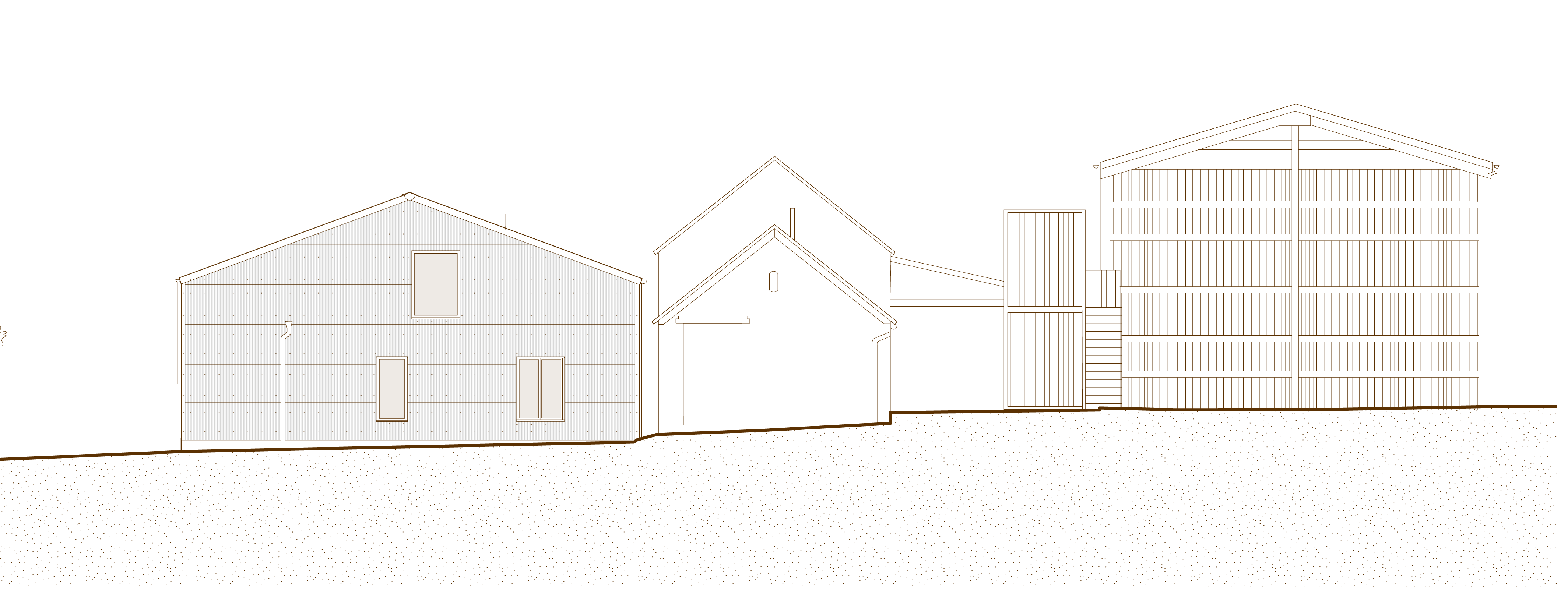
South East Elevation
North East Elevation
South West Elevation
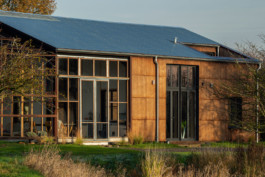
All photography by Oskar Proctor
Flat House, 2020
▣ TYPE: Residential
⧇ CLIENT: Margent Farm
▤ KEY MATERIALS: Hempcrete cassette / Hemp fibre cladding / Timber
▦ METHODOLOGY: Cultivation and processing / 1:1 testing / System design / Post occupancy analysis
⧆ TEAM: Paloma Gormley, Niall Gallacher, Lettice Drake, Kate Minns - as Practice Architecture (co-founded by Paloma Gormley) / CONSULTANTS: Oscar Cooper, Will Stanwix, Jon Shanks, EcoInstaller / BUILDERS: Oscar Cooper, Henry Stringer, Simon Keeves, Jack Case, Brian Reid
The house was designed to demonstrate how a low-tech approach and bio-based materials can be combined with offsite construction to create a scalable low-impact, beautiful architecture. The careful orchestration of natural materials creates a building that regulates humidity, temperature and air quality without the need for any ducting or equipment. The house draws from centuries old material technologies and construction principals, re-rationalising them for contemporary building techniques.


Situated at Margent Farm, a rural R&D facility developing bio-plastics with hemp and flax, Flat House is a ground breaking radically low embodied carbon house. The three bedroom house was designed with the aim of prototyping prefabricated sustainable hemp-based construction to be applied to larger scales of house-construction. The building consists of a radically low embodied carbon timber and hempcrete structural panel.


Working closely with engineers and material specialists we developed a prefabricated panel infilled with hemp grown on 20 acres of the farm. The elements were raised into place in just two days. Whilst the house has been designed for residential use and with the constraints of Class Q permitted development the system has the capacity to be used for any type or scale of building.





South East Elevation
North East Elevation
South West Elevation

All photography by Oskar Proctor
E info@materialcultures.org
T 07707592097
E info@materialcultures.org
T 02030626832