Clearfell House, 2024
▣ TYPE: Built demonstrator / Postgraduate technical research
▨ CLIENT: Dalby Forest / Forestry England
▤ KEY MATERIALS: Ash / Larch / Wood fibre / Woodwool /Brimstone
▦ METHODOLOGY: Site analysis / 1:1 testing / Prefabrication
▥ COLLABORATORS: Yorkshire Oak Frame / Henry Stringer / Structure Workshop
This new building for Dalby Forest in Yorkshire is both a teaching tool, a place of learning and an exemplary construction demonstrator project. The building will be used as a classroom for learning about our British woodlands, and the particular ecologies and biodiversity supported by Dalby Forest. The project questions the impact of plantation woodlands on our landscape.


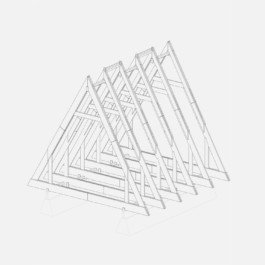

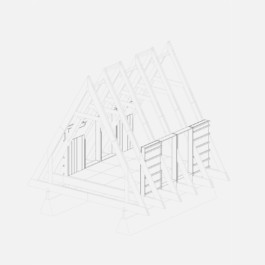

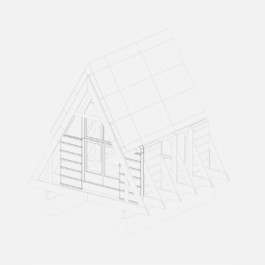
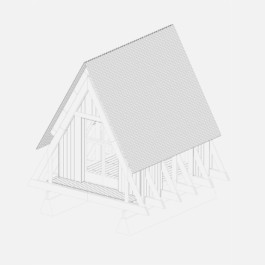
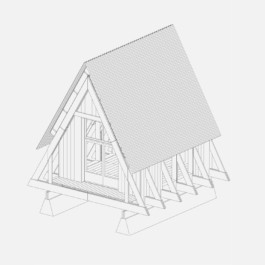
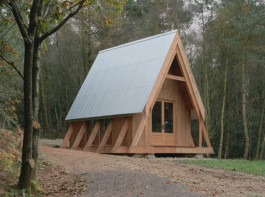
Clearfell House is designed using a material palette drawn from British forestry systems. The structural frame is made with Ash and Larch, species that are both compromised by climate change and the spread of disease. The lengths of the Ash and Larch boards are limited by what can be feasibly grown within British woodlands, necessitating a splice joint between the two types of timber. Each timber is employed differently – the Ash sits under the external envelope of the building, protected by the elements, whilst the more resilient Larch protrudes from and buttresses the frame. The timber for Clearfell House was generously donated by Vastern Timber.
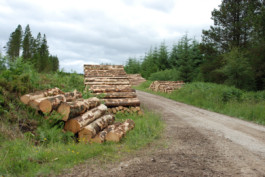
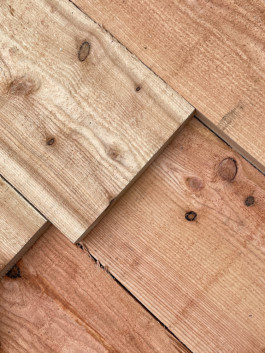
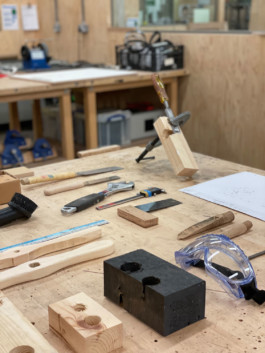
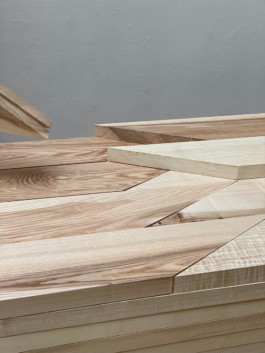
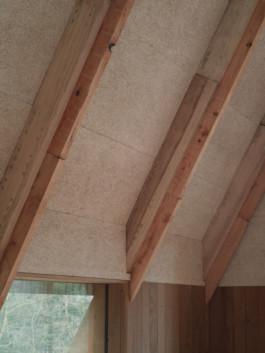
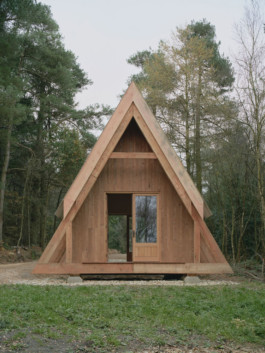
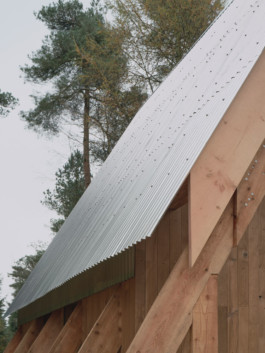
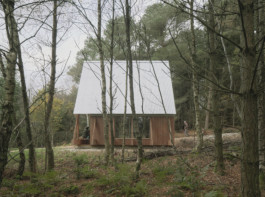
It is insulated with woodfibre manufactured from timber thinnings, and is clad in thermally modified Brimstone Ash, a process which ensures longevity and demonstrates the potential of lower-grade British construction timber in external cladding applications. The building was prefabricated in the workshops of Central Saint Martins and will be erected in Dalby Forest in the spring of 2023. The cassette system around which the building was designed demonstrates the potential of modern methods of construction to make low carbon materials and buildings effective and affordable at scale.
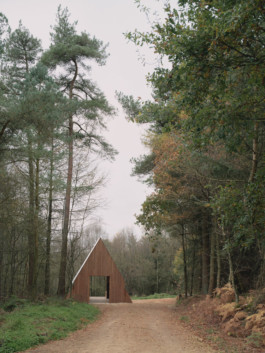

STUDENTS: Antonio Abreu, Zahra Ghizlene Badaoui, Elise Blackmore Cameron Carrington, Chen Zhongyang, Can Danisman, Lucy Daw, Samuel Fraquelli, Leo Hui, Eleanor Johnson, Harry Kendall, Emilia Kepista, Irmak Kuzu, Emily Llumigusin, Amadeo Martini, Joy Matashi, Hannah Millett, Michael Parish, Dominica Piatek, Hannah Robinson, Leyla Salih, Dilushanan Selvarajah, Sabina Shaybazyan, Rowan St John, Adam Stanford, Humzah Uzzaman and Elliot Wedge
SUPPORTED BY: Forestry England, Dalby Forest, the SOM Foundation, Vastern Timber and the Forestry Commission’s Woods into Management Forestry Innovation Fund
Clearfell House, 2024
▣ TYPE: Built demonstrator / Postgraduate technical research
▨ CLIENT: Dalby Forest / Forestry England
▤ KEY MATERIALS: Ash / Larch / Wood fibre / Woodwool /Brimstone
▦ METHODOLOGY: Site analysis / 1:1 testing / Prefabrication
▥ COLLABORATORS: Yorkshire Oak Frame / Henry Stringer / Structure Workshop
This new building for Dalby Forest in Yorkshire is both a teaching tool, a place of learning and an exemplary construction demonstrator project. The building will be used as a classroom for learning about our British woodlands, and the particular ecologies and biodiversity supported by Dalby Forest. The project questions the impact of plantation woodlands on our landscape.

Clearfell House is designed using a material palette drawn from British forestry systems. The structural frame is made with Ash and Larch, species that are both compromised by climate change and the spread of disease. The lengths of the Ash and Larch boards are limited by what can be feasibly grown within British woodlands, necessitating a splice joint between the two types of timber. Each timber is employed differently – the Ash sits under the external envelope of the building, protected by the elements, whilst the more resilient Larch protrudes from and buttresses the frame. The timber for Clearfell House was generously donated by Vastern Timber.







It is insulated with woodfibre manufactured from timber thinnings, and is clad in thermally modified Brimstone Ash, a process which ensures longevity and demonstrates the potential of lower-grade British construction timber in external cladding applications. The building was prefabricated in the workshops of Central Saint Martins and will be erected in Dalby Forest in the spring of 2023. The cassette system around which the building was designed demonstrates the potential of modern methods of construction to make low carbon materials and buildings effective and affordable at scale.

SUPPORTED BY: Forestry England, Dalby Forest, the SOM Foundation, Vastern Timber and the Forestry Commission’s Woods into Management Forestry Innovation Fund
STUDENTS: Antonio Abreu, Zahra Ghizlene Badaoui, Elise Blackmore Cameron Carrington, Chen Zhongyang, Can Danisman, Lucy Daw, Samuel Fraquelli, Leo Hui, Eleanor Johnson, Harry Kendall, Emilia Kepista, Irmak Kuzu, Emily Llumigusin, Amadeo Martini, Joy Matashi, Hannah Millett, Michael Parish, Dominica Piatek, Hannah Robinson, Leyla Salih, Dilushanan Selvarajah, Sabina Shaybazyan, Rowan St John, Adam Stanford, Humzah Uzzaman and Elliot Wedge
Unit 15, Regent Studios, 8 Andrews Road, London E8 4QN
E info@materialcultures.org
T 02030626832
Unit 15, Regent Studios, 8 Andrews Road, London E8 4QN
E info@materialcultures.org