Block House, 2021
▣ TYPE: Residential
▨ CLIENT: Private
▤ KEY MATERIALS: Softwood timber frame / Larch cladding / Hempcrete blocks / Flint foundations
▦ METHODOLOGY: Model making / 1:1 testing / System design
▥ COLLABORATORS: Studio Abroad / Price and Myers / Hampson Builders / Jonathan Astill / Simon Tothill
Built in collaboration with Studio Abroad, this 90m², timber framed house sits on the site of a former Hermitage in the grounds of an estate in Somerset. The new structure is inherently low-embodied carbon, using a natural material palette of locally sourced timber, hempcrete blocks and wood-fibre insulation. This biobased material palette has high biogenic carbon values, such that it sequesters more carbon from the atmosphere than that expended in the construction of the building. Sheltered by mature beech trees, the building sits on simple flint foundations designed to have minimal impact on the ground and nearby trees. The structure spans between two trench foundations, and the deck either side of the building cantilevers from them.
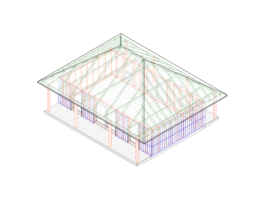
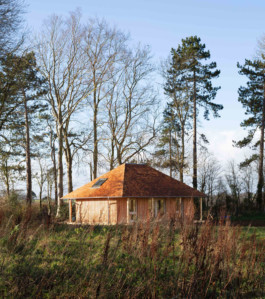
The air-dried hempcrete blocks provide necessary thermal mass, are lightweight to lift and install and allow the building to breathe moisture over its lifetime. Internally the blocks are finished with a clay-based paint. A rainscreen cladding of locally sourced larch sits below the deep eaves of the cedar shingled roof.
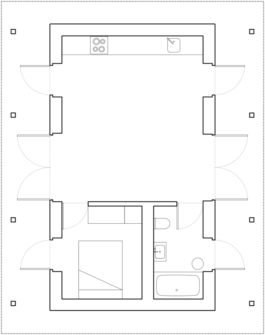
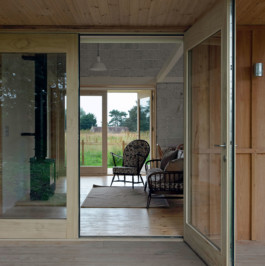
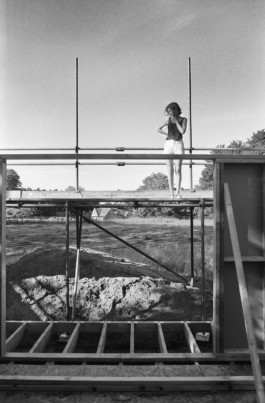
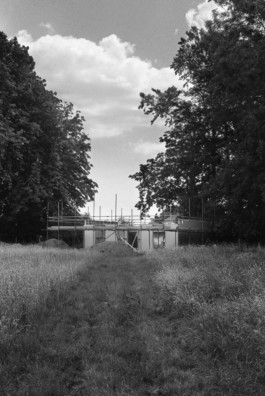
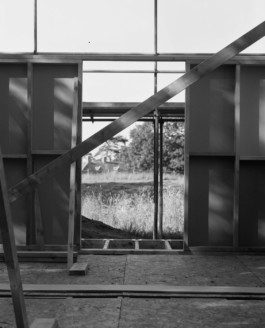
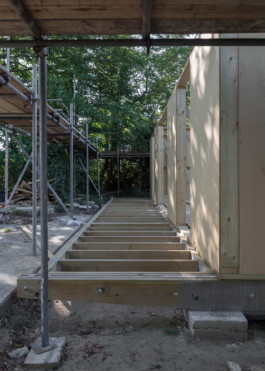
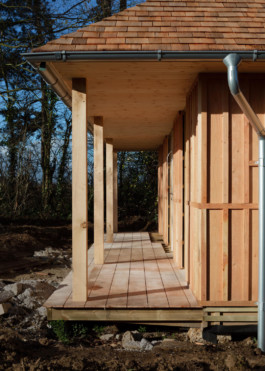
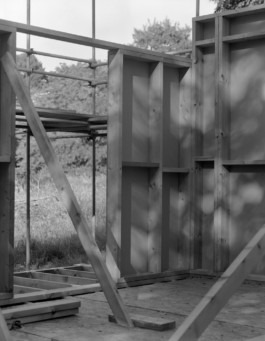
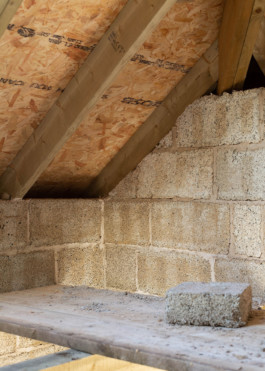
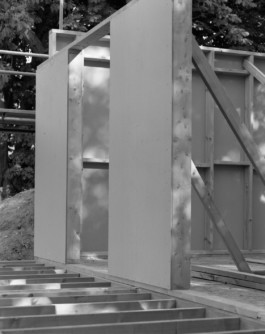
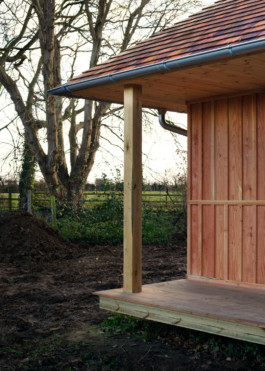
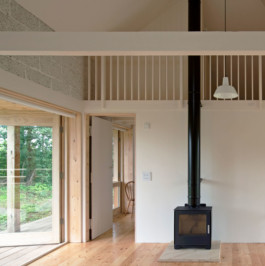
Photography by Felix Koch and Isabelle Young
Block House, 2021
▣ TYPE: Residential
⧇ CLIENT: Private
▤ KEY MATERIALS: Softwood timber frame / Larch cladding / Hempcrete blocks / Flint foundations
▦ METHODOLOGY: Model making / 1:1 testing / System design
⧆ COLLABORATORS: Studio Abroad / Price and Myers / Hampson Builders / Jonathan Astill / Simon Tothill
Built in collaboration with Studio Abroad, this 90m², timber framed house sits on the site of a former Hermitage in the grounds of an estate in Somerset. The new structure is inherently low-embodied carbon, using a natural material palette of locally sourced timber, hempcrete blocks and wood-fibre insulation. This biobased material palette has high biogenic carbon values, such that it sequesters more carbon from the atmosphere than that expended in the construction of the building. Sheltered by mature beech trees, the building sits on simple flint foundations designed to have minimal impact on the ground and nearby trees. The structure spans between two trench foundations, and the deck either side of the building cantilevers from them.


The air-dried hempcrete blocks provide necessary thermal mass, are lightweight to lift and install and allow the building to breathe moisture over its lifetime. Internally the blocks are finished with a clay-based paint. A rainscreen cladding of locally sourced larch sits below the deep eaves of the cedar shingled roof.












Photography by Felix Koch and Isabelle Young
E info@materialcultures.org
T 07707592097
E info@materialcultures.org
T 02030626832