Artist Studio, 2020
▣ TYPE: Refurbishment
▨ CLIENT: Private
▤ KEY MATERIALS: Adobe brick / Ash timber / Clay
▦ METHODOLOGY: 1:1 testing / Post occupancy analysis
▥ COLLABORATORS: Caroline Esclapez, Louise Underhill as Studio Abroad (co-founded by Summer Islam and George Massoud) / EC1 / Jeffrey Hart
Completed in 2020, this refurbishment of a former Victorian parish building converted the first-floor hall and kitchens into a live/work studio for an artist. Solid timber, adobe brick and clay were used to make a series of richly textured spaces for work and play. The proposal introduces a solid timber mezzanine structure to the new studio which houses archival storage and acts as a viewing platform. In essence, the structure is a simple beam of douglas fir balanced on and cantilevered over a column of turned ash.
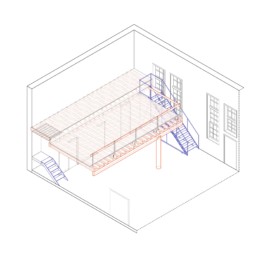
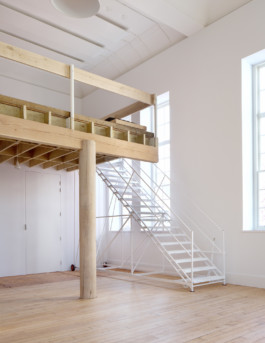
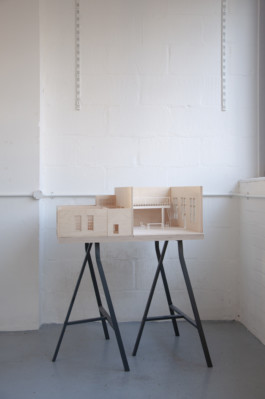
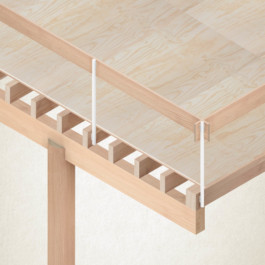
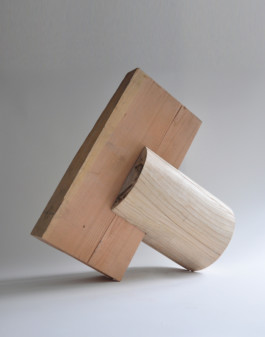
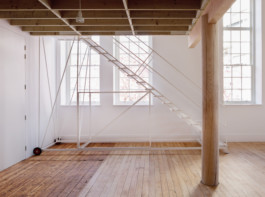
Natural materials were chosen for their low-embodied carbon and rich texture. The project demonstrates the viability of alternative finishes to everyday material choices in refurbishment projects – a clay floor is adhered directly to the exiting slab without the need for further cement, and unfired clay and straw bricks are used instead of plasterboard lined stud partitions.
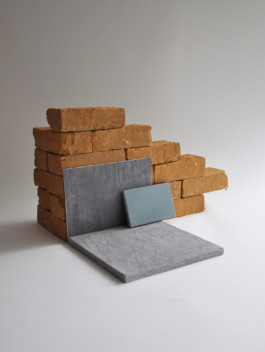
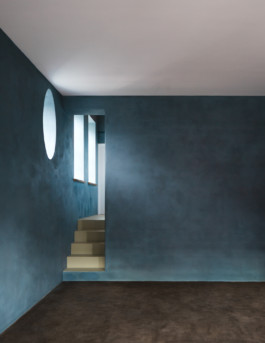
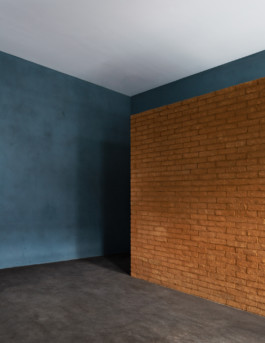
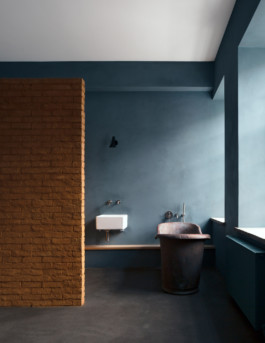
The mezzanine is accessed from a proprietary mobile staircase, which can be moved around to facilitate work on tall drawings hung from the walls, as well as to finish and photograph tall sculptures. The existing timber floorboards in the hall were retained, and traces of the original stage in the floor align with the new mezzanine. New double glazed sash windows were installed and the external walls insulated throughout.
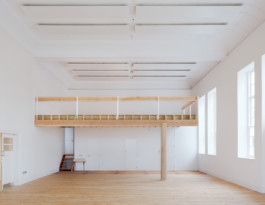
Photography by Felix Koch
Artist Studio, 2020
▣ TYPE: Refurbishment
⧇ CLIENT: Private
▤ KEY MATERIALS: Adobe brick / Ash timber / Clay
▦ METHODOLOGY: 1:1 testing / Post occupancy analysis
⧆ COLLABORATORS: Caroline Esclapez, Louise Underhill as Studio Abroad (co-founded by Summer Islam and George Massoud) / EC1 / Jeffrey Hart
Completed in 2020, this refurbishment of a former Victorian parish building converted the first-floor hall and kitchens into a live/work studio for an artist. Solid timber, adobe brick and clay were used to make a series of richly textured spaces for work and play. The proposal introduces a solid timber mezzanine structure to the new studio which houses archival storage and acts as a viewing platform. In essence, the structure is a simple beam of douglas fir balanced on and cantilevered over a column of turned ash.






Natural materials were chosen for their low-embodied carbon and rich texture. The project demonstrates the viability of alternative finishes to everyday material choices in refurbishment projects – a clay floor is adhered directly to the exiting slab without the need for further cement, and unfired clay and straw bricks are used instead of plasterboard lined stud partitions.




The mezzanine is accessed from a proprietary mobile staircase, which can be moved around to facilitate work on tall drawings hung from the walls, as well as to finish and photograph tall sculptures. The existing timber floorboards in the hall were retained, and traces of the original stage in the floor align with the new mezzanine. New double glazed sash windows were installed and the external walls insulated throughout.

Photography by Felix Koch
E info@materialcultures.org
T 07707592097
E info@materialcultures.org
T 02030626832