Fishtank Community Workshop, 2024
▣ TYPE: Refurbishment
▨ CLIENT: FishTank London
▤ KEY MATERIALS: Timber / Wood Wool / Clay Paint / Tiles
▦ METHODOLOGY: Retrofit with / Low embodied carbon materials
▥ COLLABORATORS: Argent / Fiducia Interiors / Gardiner & Theobald
Situated just behind Granary Square, Fishtank Workshop is the new home for Fishtank Social Enterprise – a Camden based organisation that offers young entrepreneurs aged 18-30, desk space, a training programme, guidance, coaching, mentoring and opportunities. This refurbishment uses a palette of bio-based materials that are woven into the existing building fabric, transforming the concrete shell structure into a space for projects, exhibitions, and training for young people who are interested building their craft into a business.


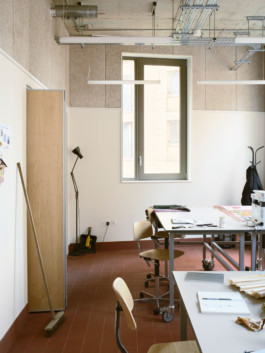
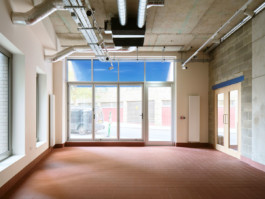
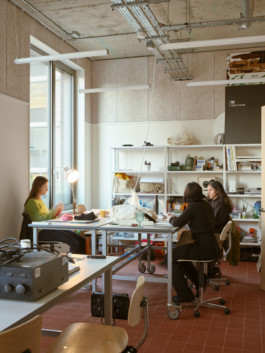
The building is located above the old Goods Depot, which was situated on the site from the mid 19th Century until the early 2000s. Split between two floors, the project provides a shopfront gallery with a kitchenette, a generous workshop, an AV-production room, a mindfulness room, and a breakout space with a terrace. The existing shopfront is modified to include an awning and a bifold door, which can open up to the street during social events in the summer.
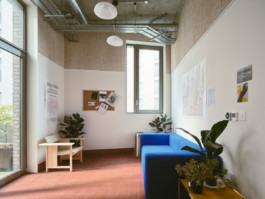
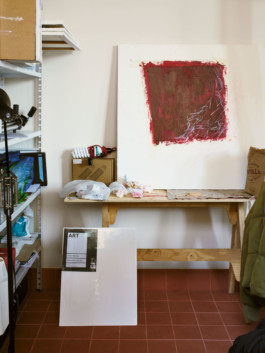
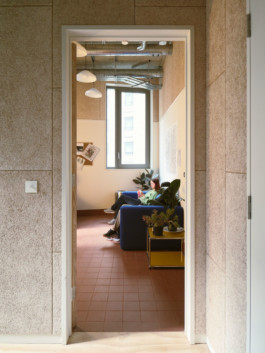
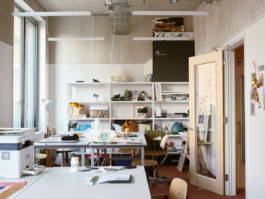
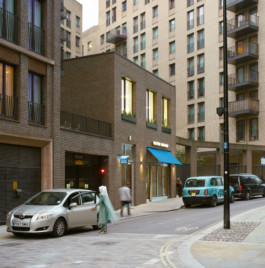
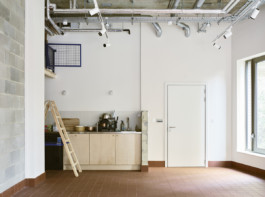
All photography by Henry Woide
Fishtank Community Workshop, 2024
▣ TYPE: Refurbishment
▨ CLIENT: FishTank London
▤ KEY MATERIALS: Timber / Wood Wool / Clay Paint / Tiles
▦ METHODOLOGY: Retrofit with / Low embodied carbon materials
▥ COLLABORATORS: Argent / Fiducia Interiors / Gardiner & Theobald

Situated just behind Granary Square, Fishtank Workshop is the new home for Fishtank Social Enterprise – a Camden based organisation that offers young entrepreneurs aged 18-30, desk space, a training programme, guidance, coaching, mentoring and opportunities. This refurbishment uses a palette of bio-based materials that are woven into the existing building fabric, transforming the concrete shell structure into a space for projects, exhibitions, and training for young people who are interested building their craft into a business.




The building is located above the old Goods Depot, which was situated on the site from the mid 19th Century until the early 2000s. Split between two floors, the project provides a shopfront gallery with a kitchenette, a generous workshop, an AV-production room, a mindfulness room, and a breakout space with a terrace. The existing shopfront is modified to include an awning and a bifold door, which can open up to the street during social events in the summer.

All photography by Henry Woide
E info@materialcultures.org
T 07707592097
E info@materialcultures.org
T 02030626832