Charleston in Lewes, 2023
▣ TYPE: Refurbishment
▨ CLIENT: Charleston
▤ KEY MATERIALS: Timber / Linoleum / Tiles
▦ METHODOLOGY: Minimal intervention/ Retrofit with low embodied carbon materials
▥ COLLABORATORS: Jones Neville / MB Cable
The refurbishment of Southover House in Lewes transformed the former district council offices into a new three-storey centre for the arts and culture charity Charleston. Charleston in Lewes opened with two new exhibition spaces, a shop, café and a free programme of co-produced community projects, artist-led workshops, gallery activities, and a learning programme for local state schools, further education and higher education groups.
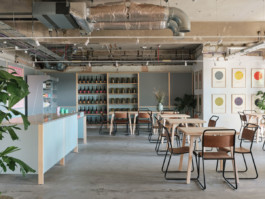
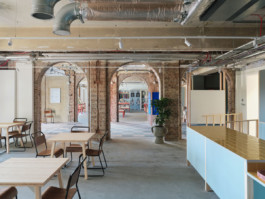

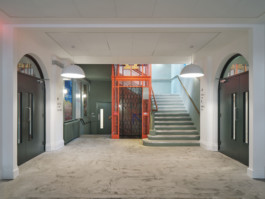
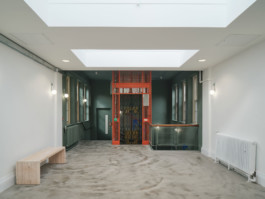
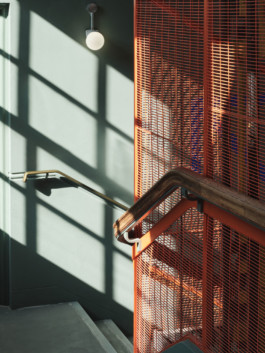
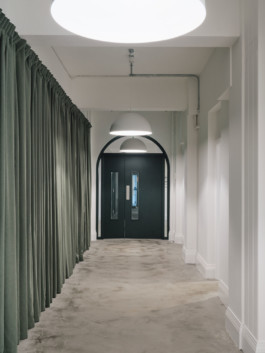
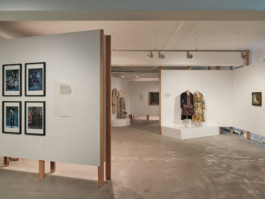
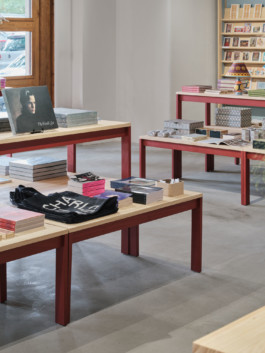
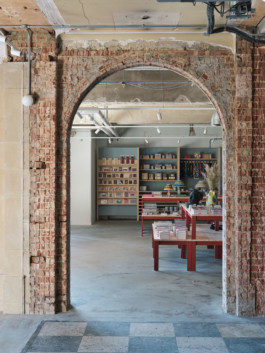
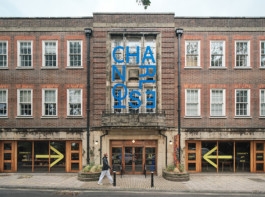
Through the extensive fit-out of the old 1930's County Surveyor's Office, the building's interiors have been converted into a series of galleries, retail, learning and project spaces for local community groups. The design utilises a biobased material palette with a flexible approach to the assembly of the fit-out, allowing parts of it to be easily dismantled for future reuse and reconfiguration.
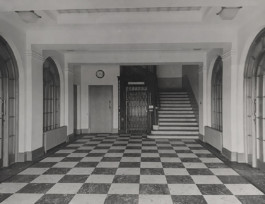
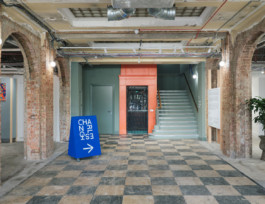
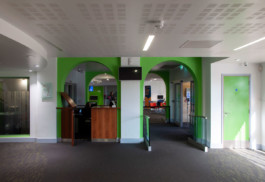
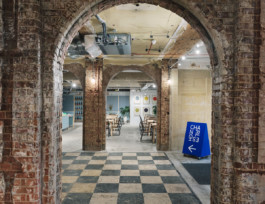
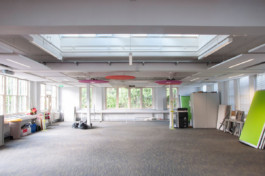
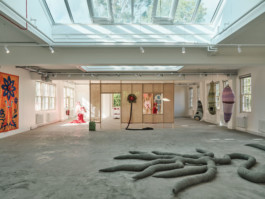
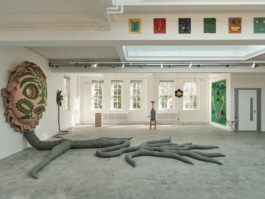
The ground floor at Charleston Lewes is dedicated to the Charleston gift shop and a cafe, selling local crafts and produce. The first and second floors house lounges, learning and project spaces and two large galleries - one for the permanent collection and the other for temporary exhibitions.
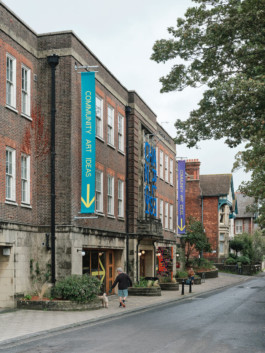
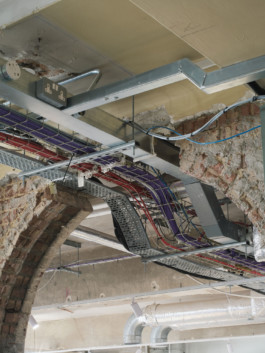
Photography by Henry Woide
Charleston in Lewes, 2023
▣ TYPE: Refurbishment
▨ CLIENT: Charleston
▤ KEY MATERIALS: Timber / Linoleum / Tiles
▦ METHODOLOGY: Minimal intervention/ Retrofit with low embodied carbon materials
▥ COLLABORATORS: Jones Neville / MB Cable

The refurbishment of Southover House in Lewes transformed the former district council offices into a new three-storey centre for the arts and culture charity Charleston. Charleston in Lewes opened with two new exhibition spaces, a shop, café and a free programme of co-produced community projects, artist-led workshops, gallery activities, and a learning programme for local state schools, further education and higher education groups.










Through the extensive fit-out of the old 1930's County Surveyor's Office, the building's interiors have been converted into a series of galleries, retail, learning and project spaces for local community groups. The design utilises a biobased material palette with a flexible approach to the assembly of the fit-out, allowing parts of it to be easily dismantled for future reuse and reconfiguration.

The ground floor at Charleston Lewes is dedicated to the Charleston gift shop and a cafe, selling local crafts and produce. The first and second floors house lounges, learning and project spaces and two large galleries - one for the permanent collection and the other for temporary exhibitions.

Photography by Henry Woide